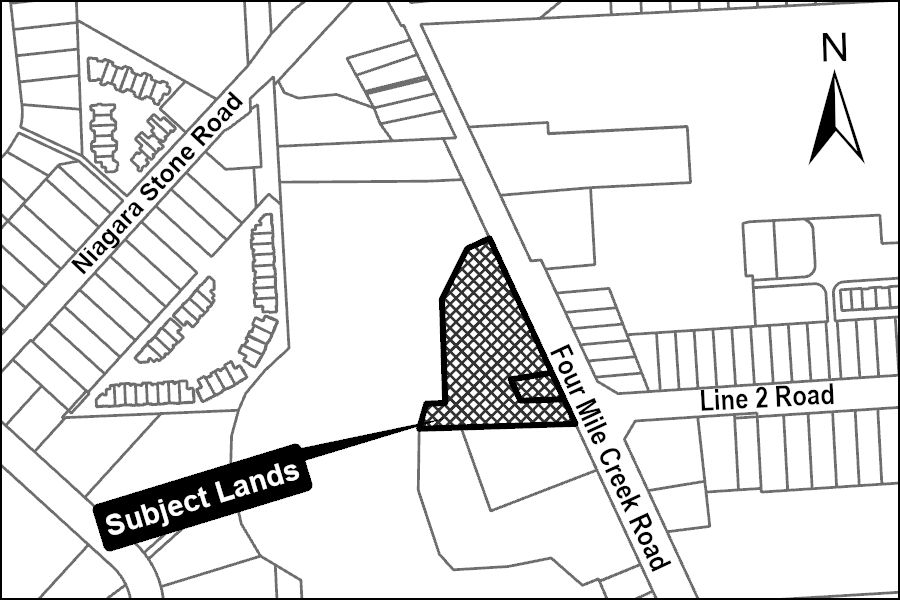Open House Date/Time
Public Meeting Date/Time
Application Description:
The proposal is to facilitate the construction of a 2-storey commercial building along the frontage of the property, and a 4-storey residential building with 29 residential units at the rear of the property. 200 parking spaces are proposed at surface level and underground. The Zoning By-law Amendment proposes to rezone the lands to "Village Commercial (VC) Site-Specific Zone” to remove the Holding provision and incorporate site-specific provisions for permitted encroachments, rear yard setbacks, building height, and buffers.
Location Map:
Image

Related Documents
Notice of Open House, Complete Application, and Public Meeting
