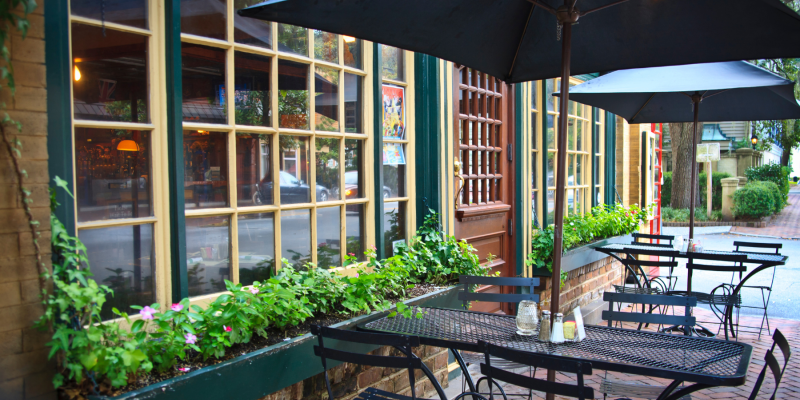At its February 25, 2025, meeting, Council directed Staff to conclude the Temporary Patio Program on December 31, 2025, discontinue work on the proposed Seasonal Patio Program, and report back on the development of a potential Queen Street Secondary Plan.
The Program remains in effect until December 31, 2025. As of March 1, 2025, eligible businesses in the urban area can continue to apply for patio permits for the 2025 spring and summer seasons.
There are no application fees associated with this process.
- No new Temporary Patio Permits will be issued for Queen Street.
- Any necessary maintenance completed by the Town as a result of the patio may be charged to the applicant.
- All temporary patios must comply with guidelines provided by the Town, the Province, and the AGCO regarding patio size, occupancy limits, and health regulations.
Through the application process, Town Staff is committed to making every effort to enhance customer service, improve processes and support economic recovery while minimizing impact on the Heritage District and ensuring all health and safety requirements are met.
Thank you. The Town wishes patio owners and operators a successful, safe, and enjoyable season ahead!
Application Process & Requirements
Applications for the 2025 patio season are open and remain free of charge.

